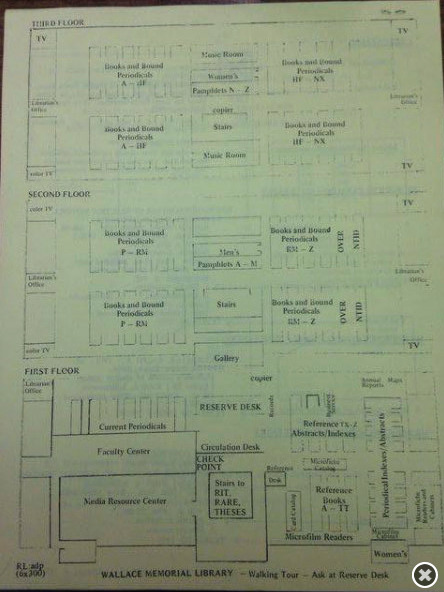Library Floor Plan
Item
- Title
- Library Floor Plan
- Description
- This is a floor plan of the library during the 70s and 80s, before additions were made to the southern side of the building. The layout may seem confusing at first, especially without any labels for the main entrance, but it was still the same library we know and love.
- Date
- September 1977
- Contributor
- Sam Pike


